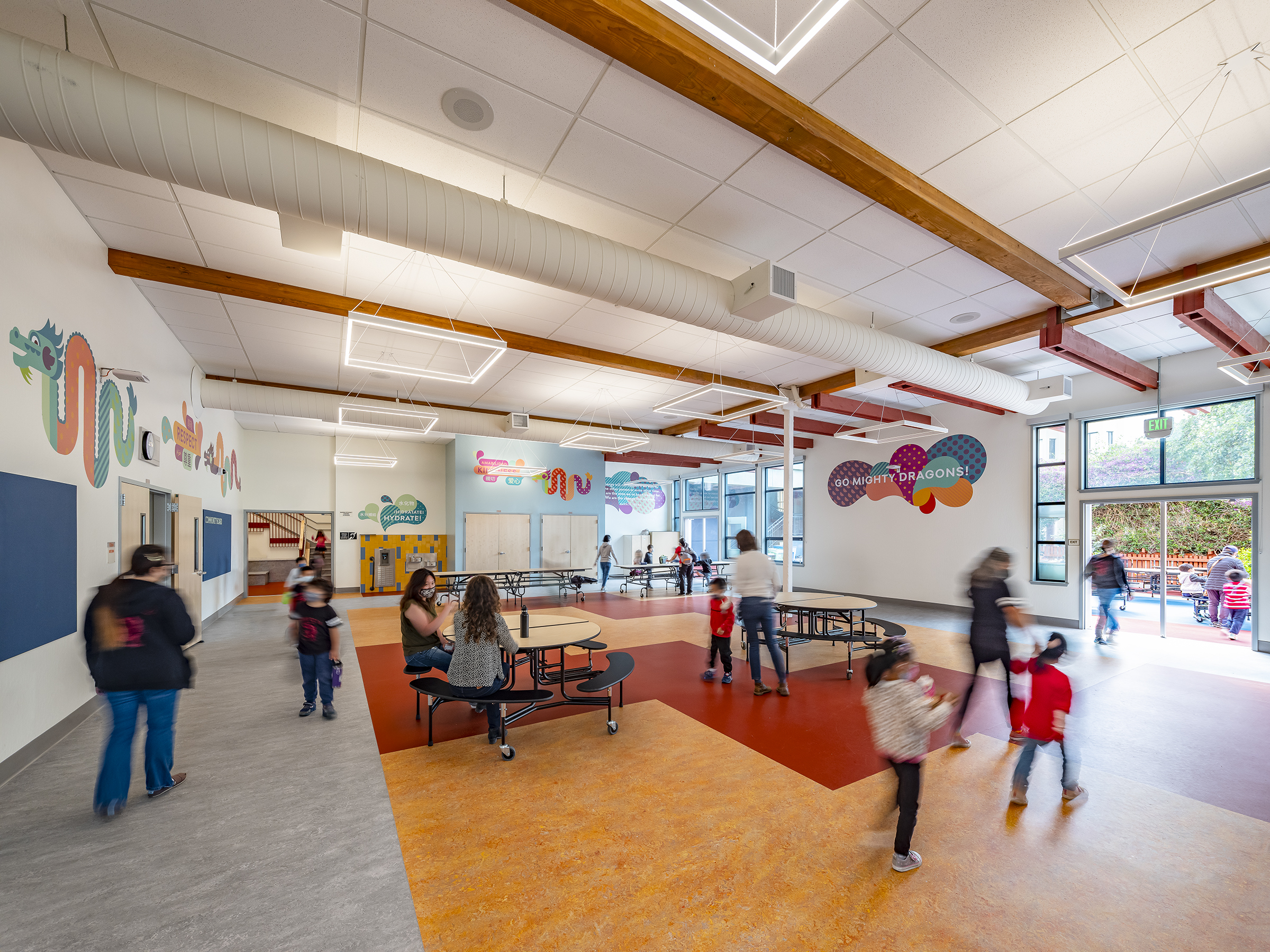Project overview
Vanir provided construction management services to San Francisco Unified School District for the modernization of Garfield Elementary School, a four-story K-5 campus located on Telegraph Hill near Coit Tower. The project included:
- Demolition and hazardous material abatement (performed under a separate contract)
- Construction of 18 classrooms, a multipurpose room, a media center, offices, stairways and corridors
- Remodeling of all restrooms, a warming kitchen and janitorial spaces
- New roofing, interior/exterior doors, windows, skylights and finishes
- New power, data, lighting, plumbing and mechanical systems, including replacement of 12 rooftop HVAC units
- ADA accessibility and fire/life safety upgrades
- Voluntary seismic upgrades/structural upgrades
Overcoming challenges
The project experienced delays from supply chain issues, as well as an extensive change order negotiation that included a claim for extended general conditions due to design inefficiencies and delays. Vanir received a $600,000 change order for extended general conditions. After analyzing the revised baseline schedule and performing a detailed review of the incurred costs, Vanir facilitated a negotiation between the District and the general contractor for $200,000. This resulted in significant cost savings to the District and ultimately avoided litigation.
