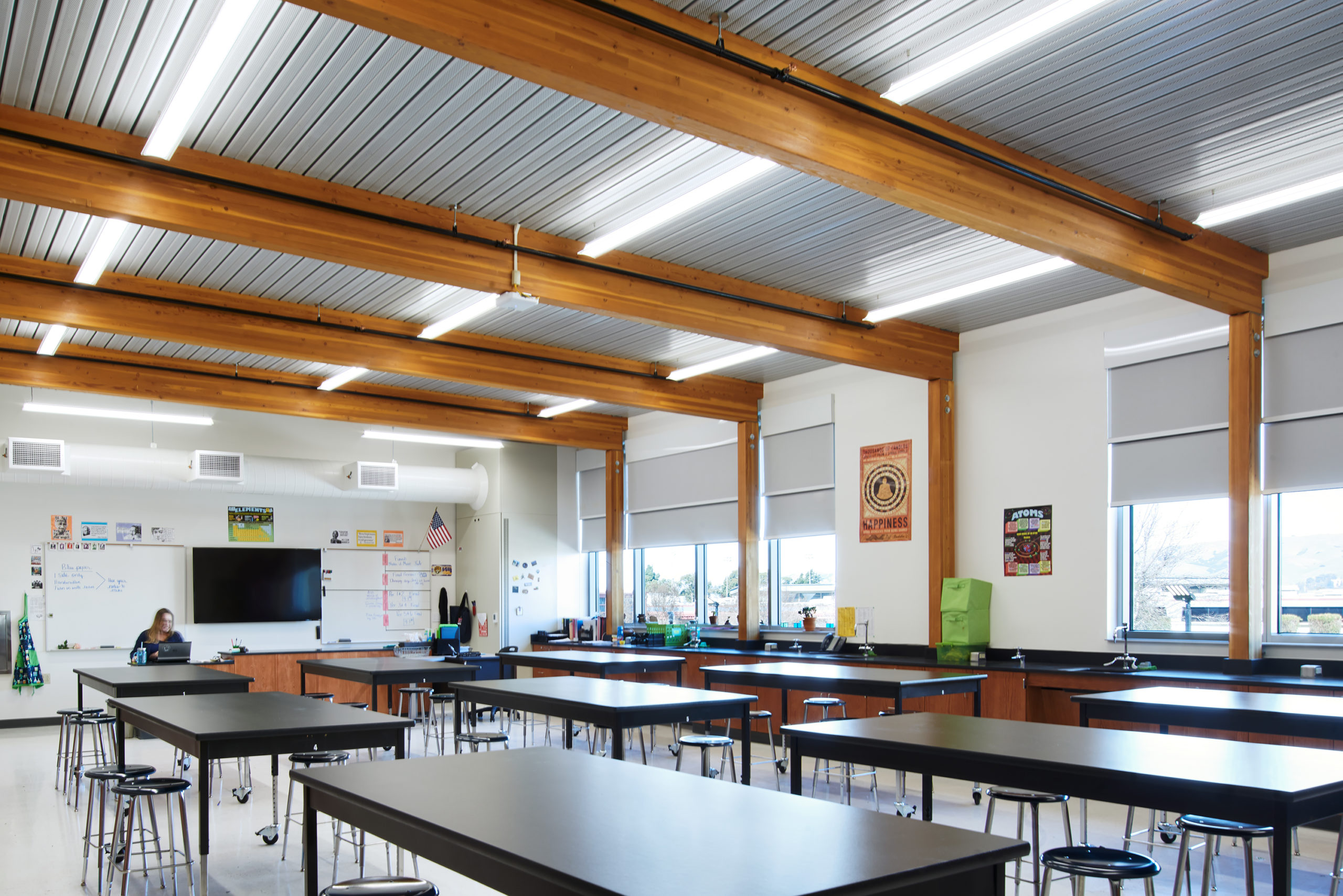Project overview
The Vanir team provided program and project management services for two new science buildings at American High School. The new construction is part of the $650 million Measure E Bond program. Project highlights include:
- 10 science laboratory classrooms and 8 general classrooms have flexible layouts and accommodate 583 students
- Buildings were designed to meet CHPS standards; the project integrated energy efficient shading, lighting and mechanical control systems
- A defining school entryway includes a digital marquee sign and landscape enhancements, and a central courtyard space with personalized donation bricks offers a welcoming environment
Overcoming schedule challenges
The scheduled occupancy date was threatened by a significant PG&E delay. In response, we installed a temporary generator, allowing mechanical start-up and commissioning to occur prior to receiving permanent power. As a result, students moved into the new space on schedule.
