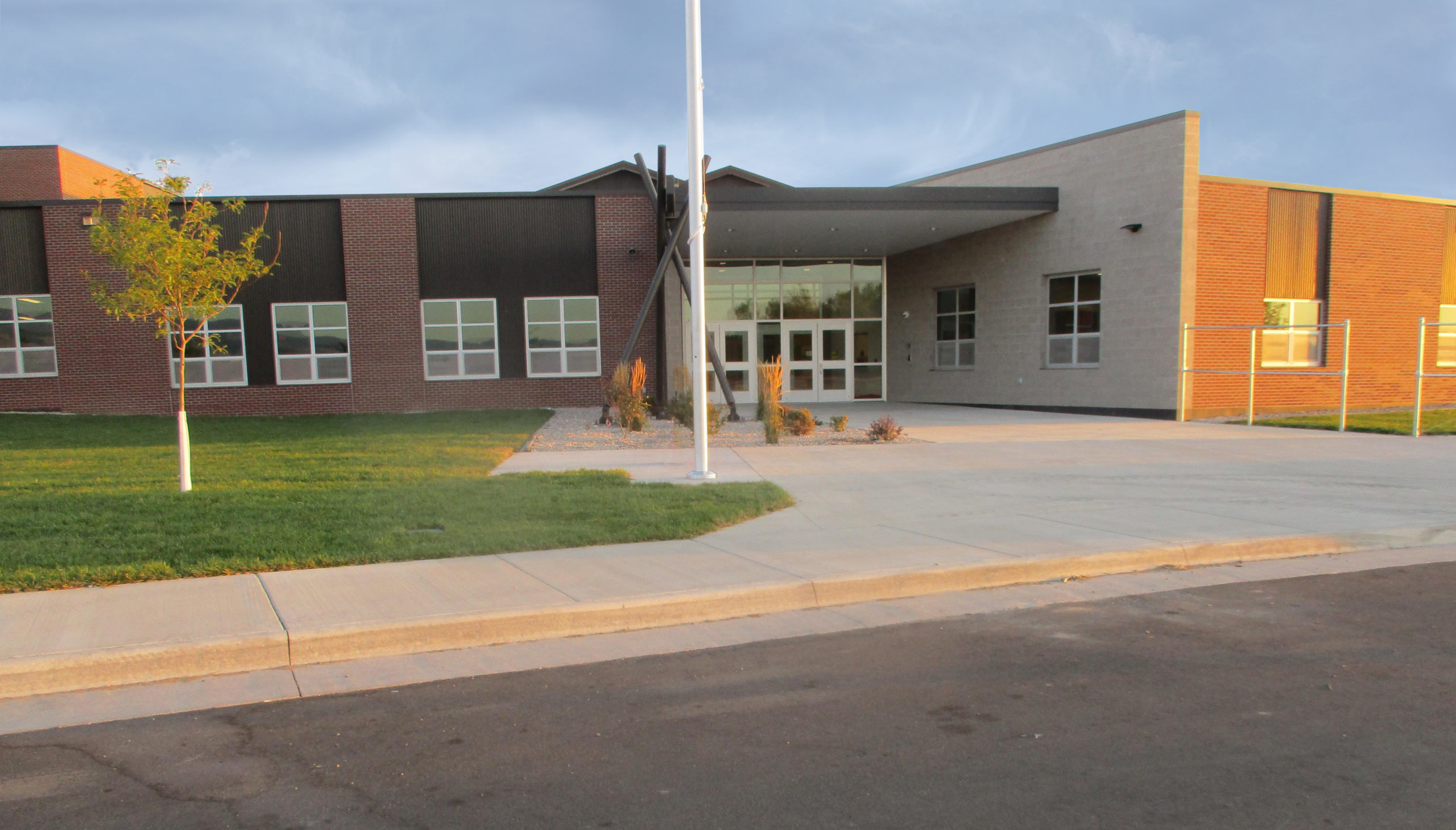Project overview
Vanir served as the owner’s representative for a new 161,000-square-foot PreK-8 school on the Wind River Indian Reservation. The existing K-8 building, with the exception of the library/cultural center, was demolished to make way for the new facility. Additionally, the project included a 56,000-square-foot addition to the existing 20,400-square-foot high school on the same campus.
The new PreK-8 building features soft divisions between the preschool, elementary school area and middle school zones, each incorporating features that honor the heritage of its students. The library/cultural center serves as the community’s focal point, featuring various Native American cultural items and includes Shoshone language classrooms and a Native American dance studio.
The project was jointly funded by the State of Wyoming and Fremont County School District #21.
Expert cost and schedule review
Vanir provided cost and schedule review to advise the District in terms of the impacts of proposed import and export of soils after unprecedented spring rain and snow. As former facility owners, Vanir’s project managers provided valuable perspective of end user functionality and maintainability throughout the project.
