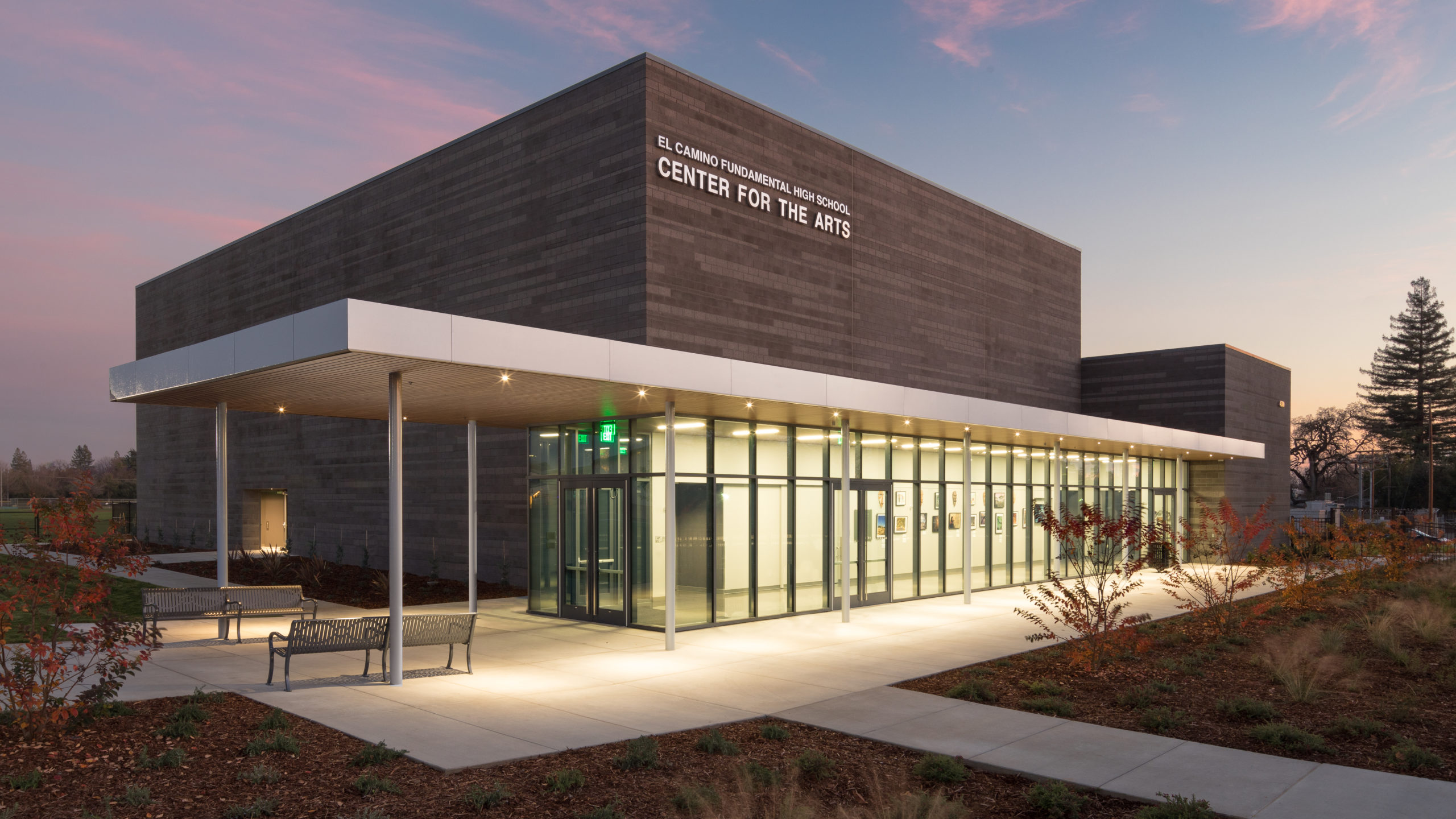Project overview
Vanir served as the construction manager for the award-winning El Camino Fundamental High School Center for the Arts—not only was it the first progressive design-build project for the District, but it was delivered early and under budget!
The state-of-the-art venue has a tiered theater of 500 fixed seats and 100 portable seats in the orchestra area, a merchandise and ticket booth area and a lobby/exhibit hall displaying students’ artwork. There were several aspects of the project that contributed to its complexity:
- CMU block building consists of three different colored/textured blocks of two different sizes in a “specifically random” pattern
- Complex theatrical lighting, audio/visual and rigging; stringent acoustical requirements
- Integration of new building with aging fire life safety equipment
- Heat gain due to west facing lobby with black polished concrete floor
- Unsuitable soils required varying amounts of over-excavation, as deep as eight feet at the building pad area
