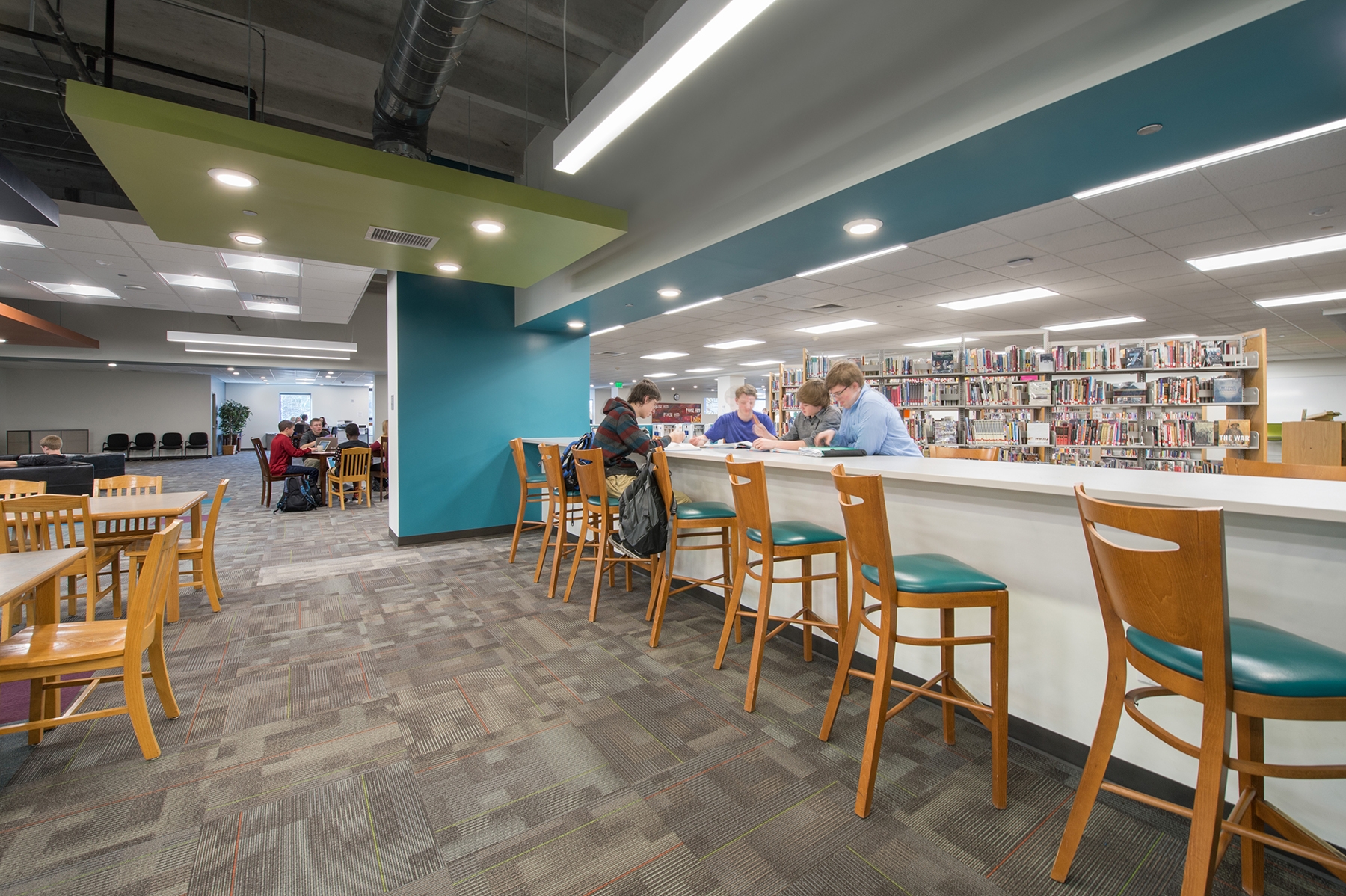Project overview
Vanir served as the owner’s representative for the Denver Christian School’s 20-acre PK-12 campus. The new facility is the result of consolidating three existing campuses and transforming a telecommunication training facility.
The fast-track project was designed and constructed in a nine-month period (consolidation scope was $10 million in five months, requiring upfront planning for move coordination and sequencing of construction activities).
The project started with asbestos abatement to make room for two academic commons areas designed for small group learning. Due to the age of the building, asbestos abatement was required prior to demolition and reconstruction. Additionally, a 6,600-square-foot gym was constructed to accommodate added student capacity.
Benefits of the single-site operational model include optimizing Denver Christian School’s support services, mentoring and student partnering programs. The new additional space allows the school to enhance its current educational programs with flexible classroom and learning spaces.
Solutions for cost savings
The contractor encountered unexpected rock during preparation for the playground. To mitigate construction costs for rock removal, we directed the design team to modify the design. This decision to revise the design, rather than directing the contractor to remove the rock, saved the owner tens of thousands of dollars in additional costs.
