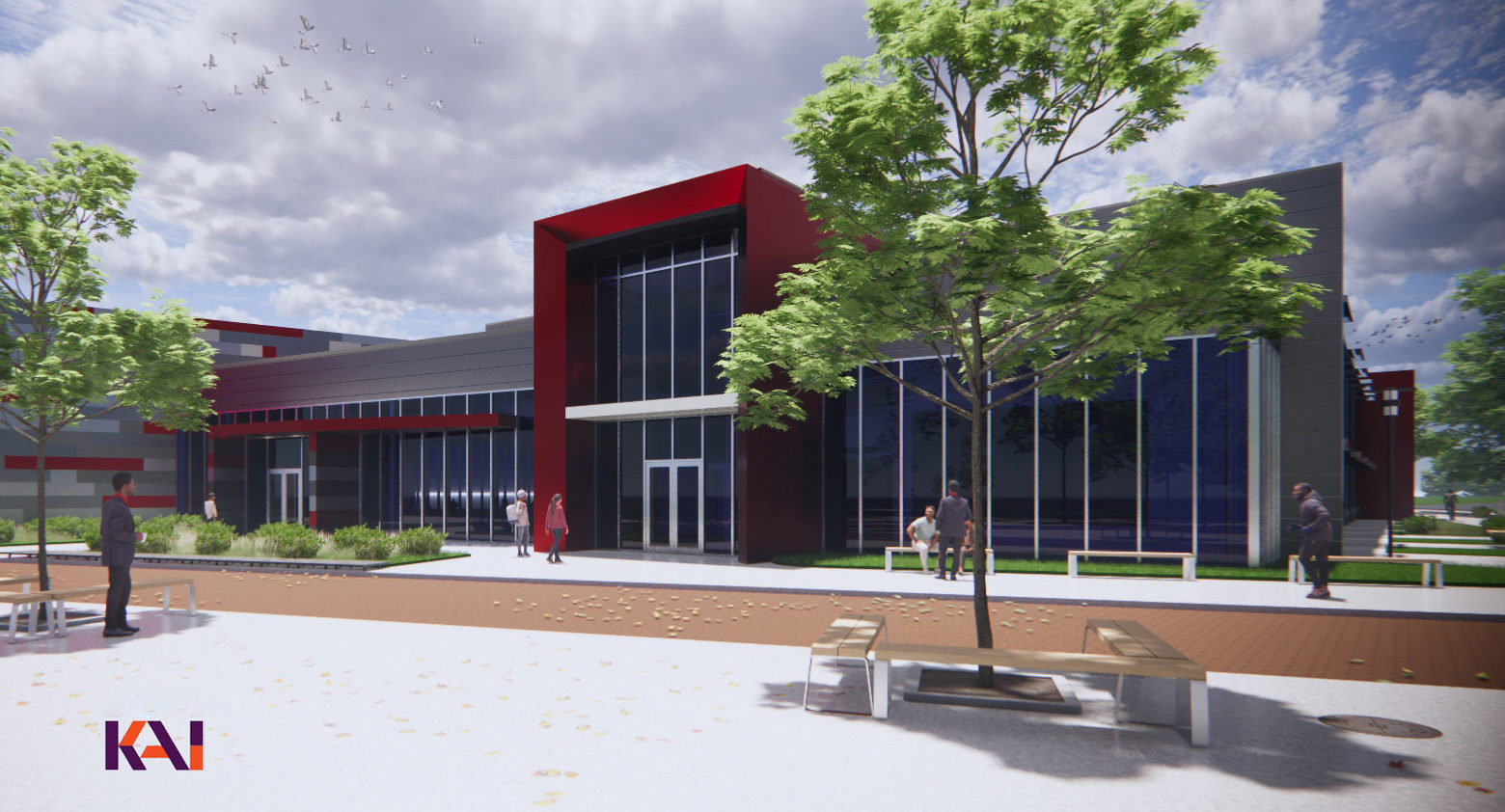Program overview
Vanir is providing program management services for the Dallas College 2019 Bond Program. Voters approved a $1.1 billion bond to construct, improve, renovate and equip buildings across the College’s seven campuses. Vanir’s involvement for Phase I includes the following projects:
Mountain View Campus
- Nursing & Allied Health Building: Two stories, 32,867 square feet, includes a nursing simulation center, labs, active-learning classrooms, a conference center and a central atrium with stadium seating Early College Center: Two stories, 47,177 square feet, includes classrooms, teaching labs, student huddle rooms, a food service area and administration spaces
- Welcome Center: Two stories, 13,336-square-foot prototype building, includes lounging areas, a café, a multi-purpose room, a child drop-off area, an outdoor play area, a laundry room and a pantry
Cedar Valley Campus
- Early College Center: Two stories, 50,670 square feet, includes classrooms, teaching labs, student huddle rooms, a food service area and administration spaces
- One Stop Shop: One story, 25,960-square-foot prototype renovation project, includes the academic advising and career department, an accessibility center, an admissions center, a community partners center, success and testing centers, a financial aid office, a cashier and online services office and a gathering area
