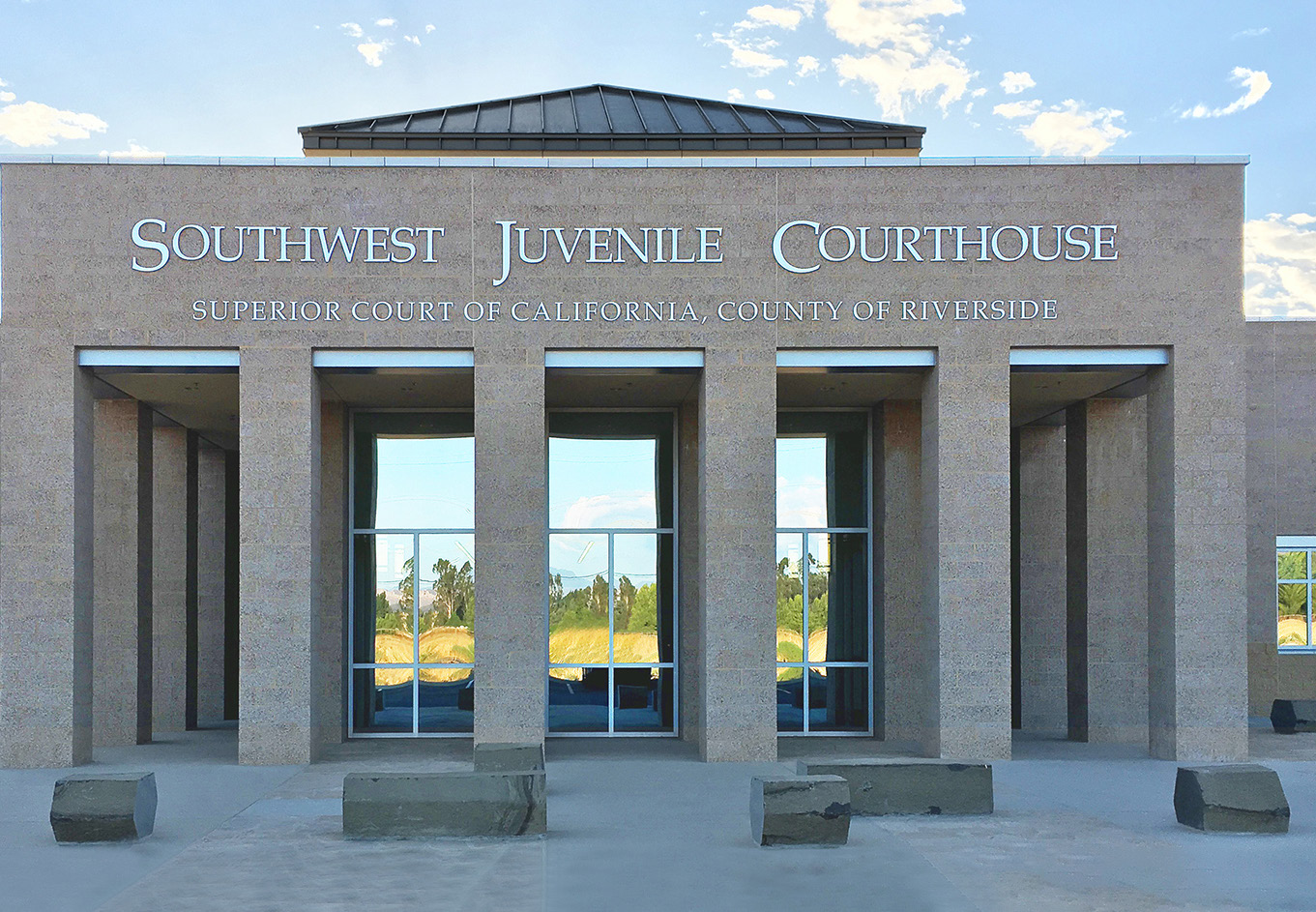Project overview
Vanir provided construction management services through all phases of the Southwest Juvenile Courthouse project. Located on a 3.25-acre site adjacent to the existing Southwest Justice Center (built in 2003), the new Courthouse consists of 14,381 square feet with two courtrooms (one juvenile and one delinquency), a judge’s chambers, an administrative support area, a vehicular sally port, secure parking and a secured walkway to access the existing detention center. This was a joint project between the Riverside County Board of Supervisors and the Judicial Council of California.
Major challenges during this project included: an existing 60-inch diameter pipeline owned by the Metropolitan Water District from San Diego that ran under the proposed parking lot, an electrical reroute of Southern California Edison 12 kilovolt feeder to be relocated outside of the new building footprint and a secured walkway connecting the existing detention center to the new Courthouse was required to be completed so that it could be completely secured prior to making the penetration into the existing detention corridor. Vanir’s team put in countless hours to keep the project on track and provided as much information as soon as possible to the County EDA Project Manager and stakeholders.
