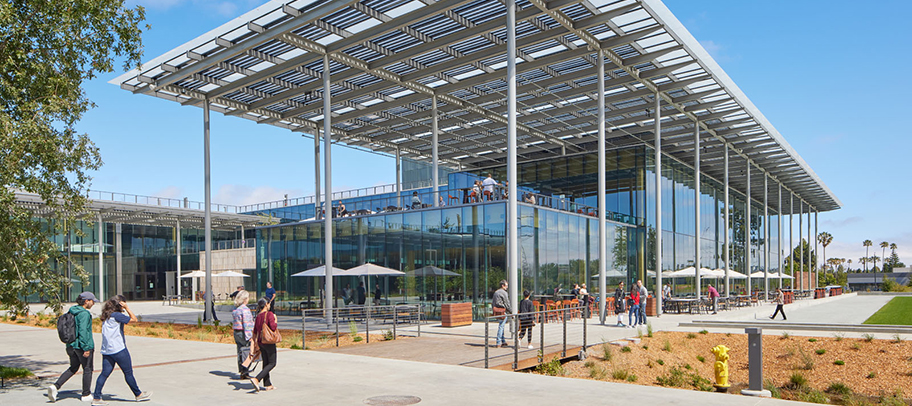Project overview
Our client’s technology campus is located on a 36-acre site occupying the north shore of the Bay Area. As a subconsultant, Vanir provided construction management services for 644,000 square feet of new and renovated office space on the campus, including labs and specialty space. Two existing buildings were renovated and combined into one large building with a rooftop café and a parking structure.
Vanir assisted the prime consultant in overseeing the design, construction planning and build-out for this extensive, state-of-the-art redevelopment project. The campus remained functional throughout the construction process. All work required a rigorous pre-approval process (before the contractor could execute work) and this became more stringent with the onset of the COVID-19 pandemic. Any concerns related to civilian safety, coordination and access, as well as client privacy and security were managed carefully. Vanir worked with the client user groups and contractor to develop acceptable mitigation efforts and oversight.
The project incorporated the Well Building Standard® and is awaiting LEED Platinum and Living Building certifications. Features include a green roof system, a radiant overhead and underlayment system with heat recovery, a dedicated outdoor air system, operable windows and an extensive photovoltaic array system. All stormwater is reclaimed using a wastewater treatment plant that was built on-site as part of the project. The campus is intended to be a net zero water building.
