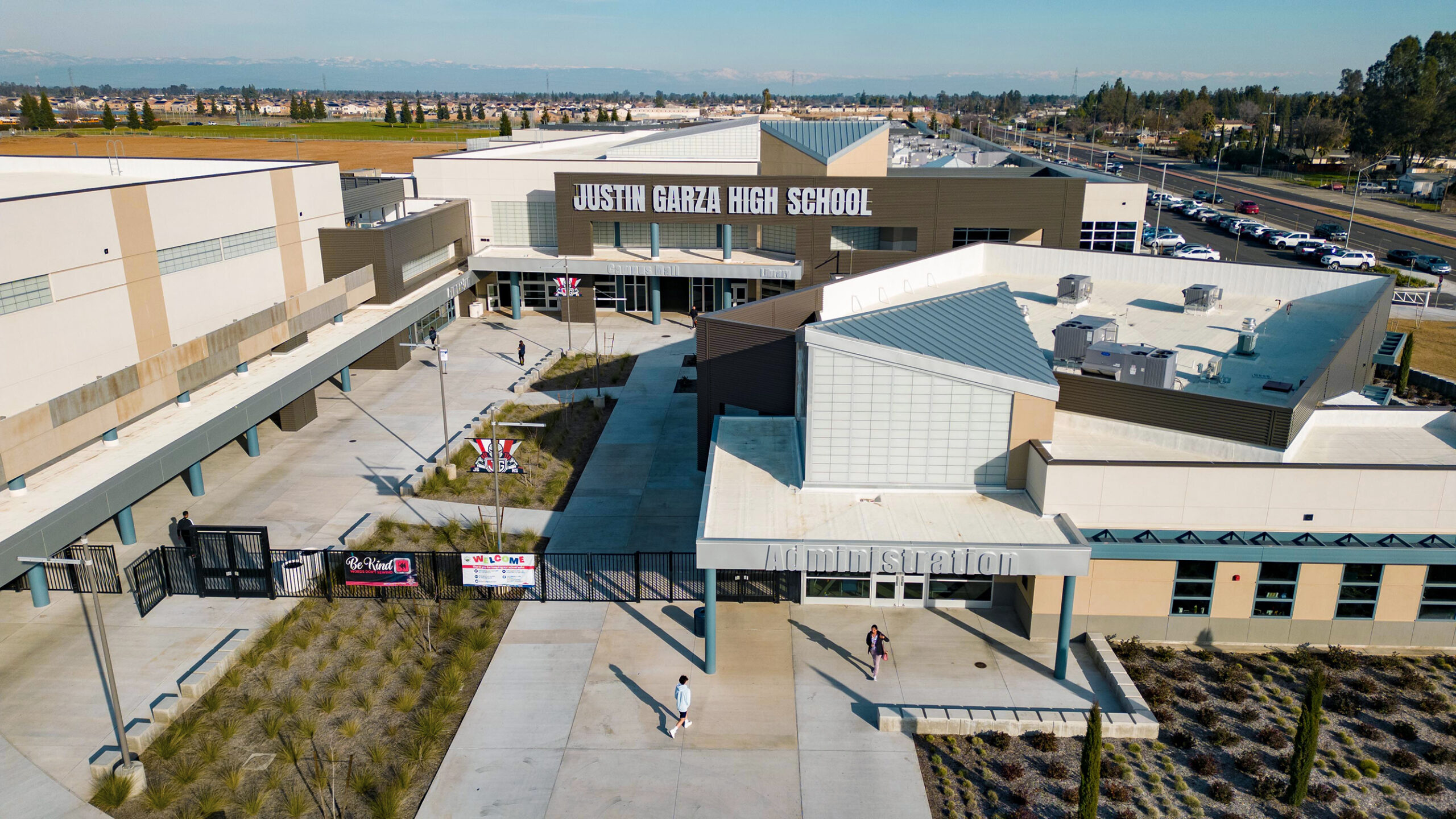Project overview
Vanir served Central Unified School District during the construction of its new 231,734-square-foot Justin Garza High School. Our role involved performing monthly schedule reviews, time impact analysis (TIA) services and commissioning. The campus consists of nine buildings, including three academic classroom buildings, an administration building, a gymnasium, locker room, food service facility and campus mall.
The Vanir team’s services included:
- Reviewing/evaluating TIAs (for reasonableness), logic models, project sequencing, constraints and methodology, changed conditions and scopes of work, assumptions/inconsistencies, concurrent delays, staffing and production rates, etc.
- Preparing/distributing monthly construction schedule updates
- Generating a report reflecting actual progress as compared to schedule progress, to be used as the basis for determining implementation of the District’s financial prerogatives, if required
