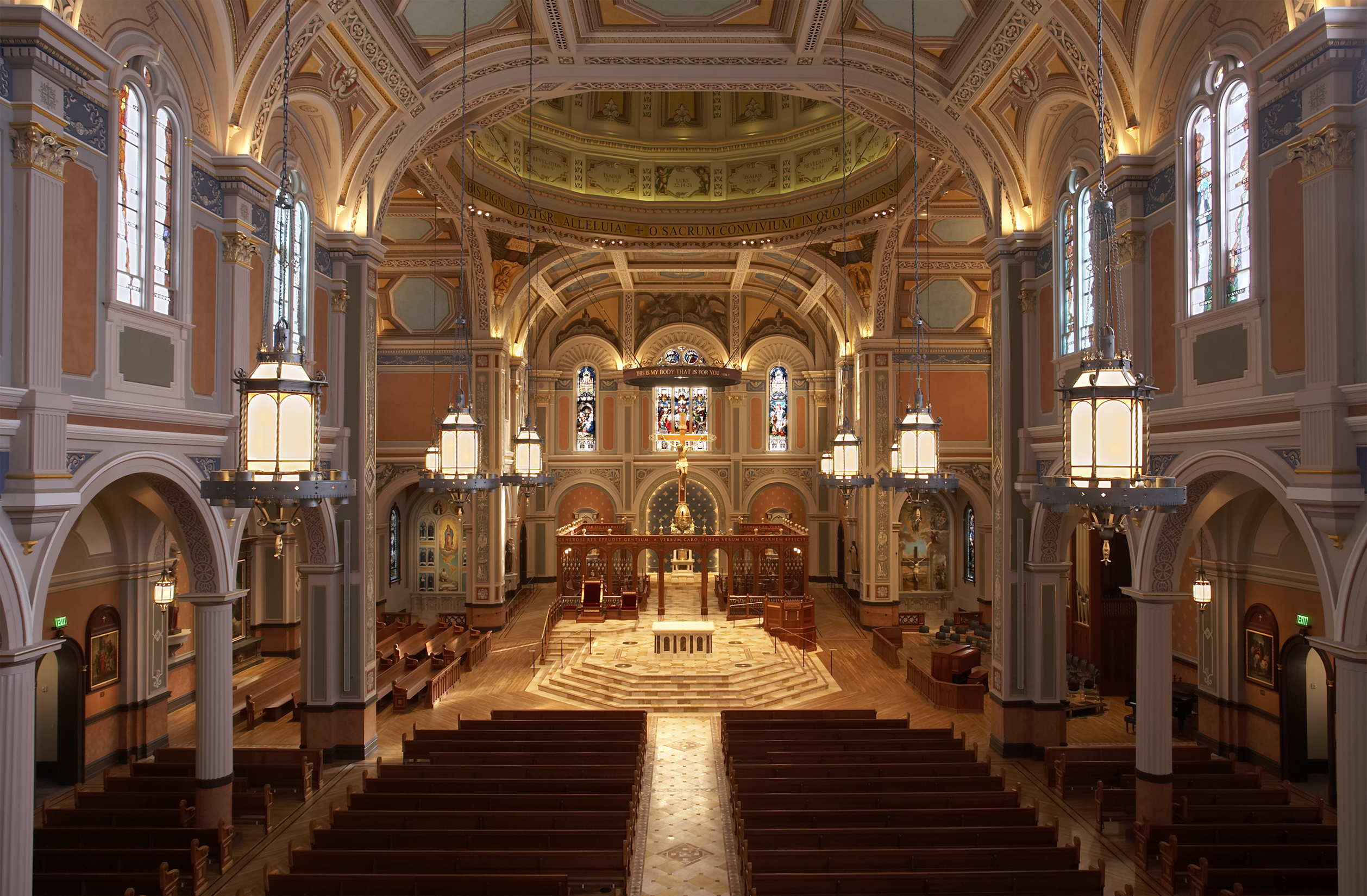Project overview
The original Cathedral was completed in 1889 as an un-reinforced masonry building with wood-framed floors and partitions and heavy timber roof trusses. The Diocese of Sacramento hired Vanir to restore the building to its original grandeur to serve the community for the next 100 years.
As the hub of all activity, Vanir managed all aspects of the project from initial planning and design through construction and post-occupancy. The solutions for this project included careful stabilization of the dome structure, sensitive coordination with the decorative painting artisans, innovations in lead-base paint remediation and asbestos abatement, as well as damage-free installation of interior and exterior engineered scaffolding systems. All wall and ceiling surfaces were decoratively repainted or restored to reflect the original Trompe-L’Oeil painting. The liturgical elements such as the altar, tabernacle and baptismal font were made of hand-carved marble, and the ambo and cathedral were made of a combination of mahogany and gilded iron.
The team also coordinated a paint study to determine the original color scheme of the interior and pursued historical records, including newspaper articles from the City archives and photographs to aid in the recreation of the historic features of building that had been lost over time due to other renovations.
