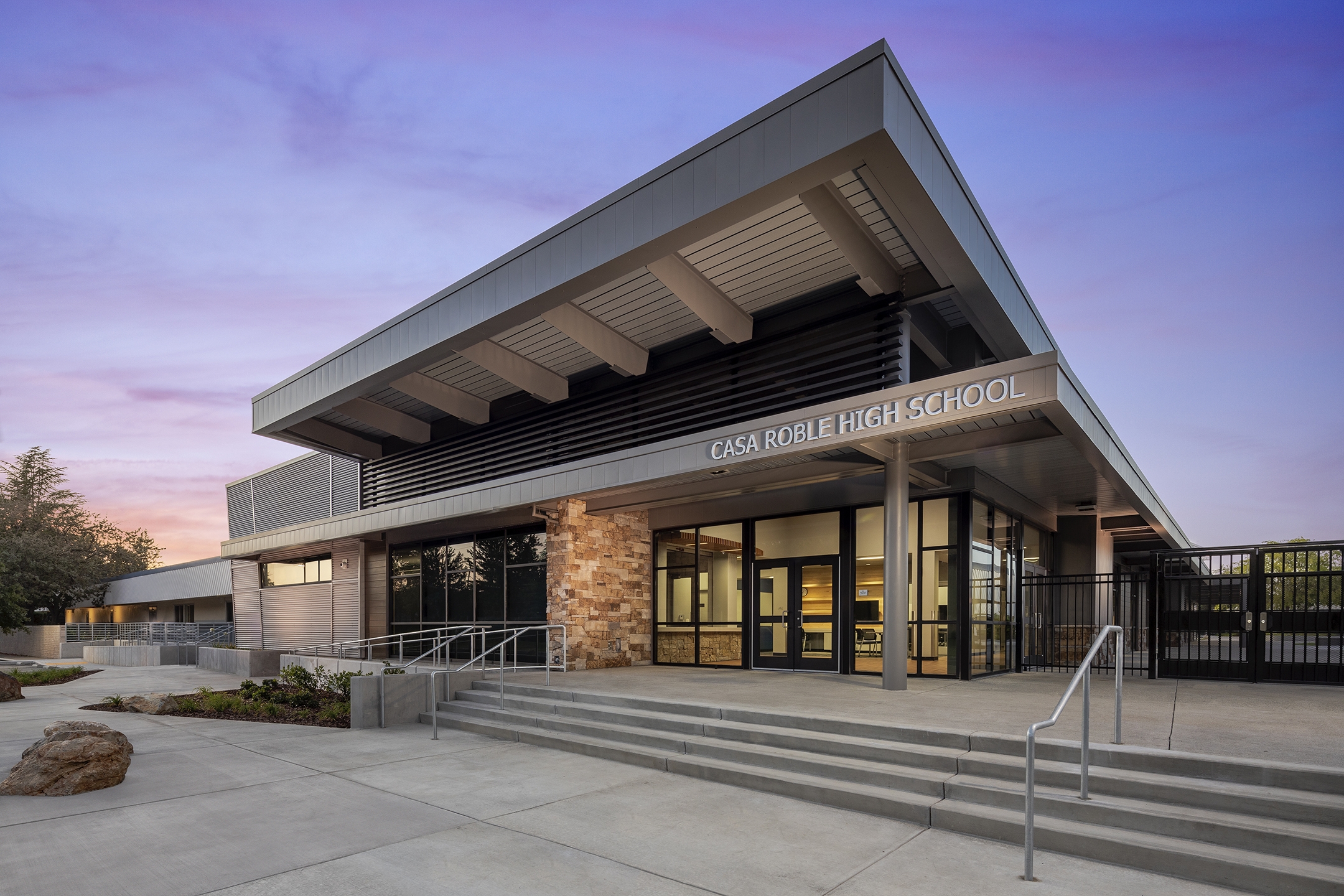Project overview
Vanir’s project and construction management services helped to successfully deliver an award-winning student union and administration building at Casa Roble Fundamental High School.
The project included:
- Demolition of an administration building and library/counseling center
- Construction of a new 17,191-square-foot student union building that houses administration, counseling, student collaboration spaces, a library, a coffee lounge and a student store
- Construction of a new quad, stage and amphitheater
- Improvements to campus security — upgrades created a single point of access to the school
Vanir advises on most efficient use of funds
Vanir worked with the site principal to avoid building new temporary space during construction. The savings were used to perform modernizations on the existing areas that were used for swing space needs. The school benefited because the upgrades installed are permanent. This was a more efficient use of funds rather than removing swing space at the end of the project and losing the value of the sunk cost.
