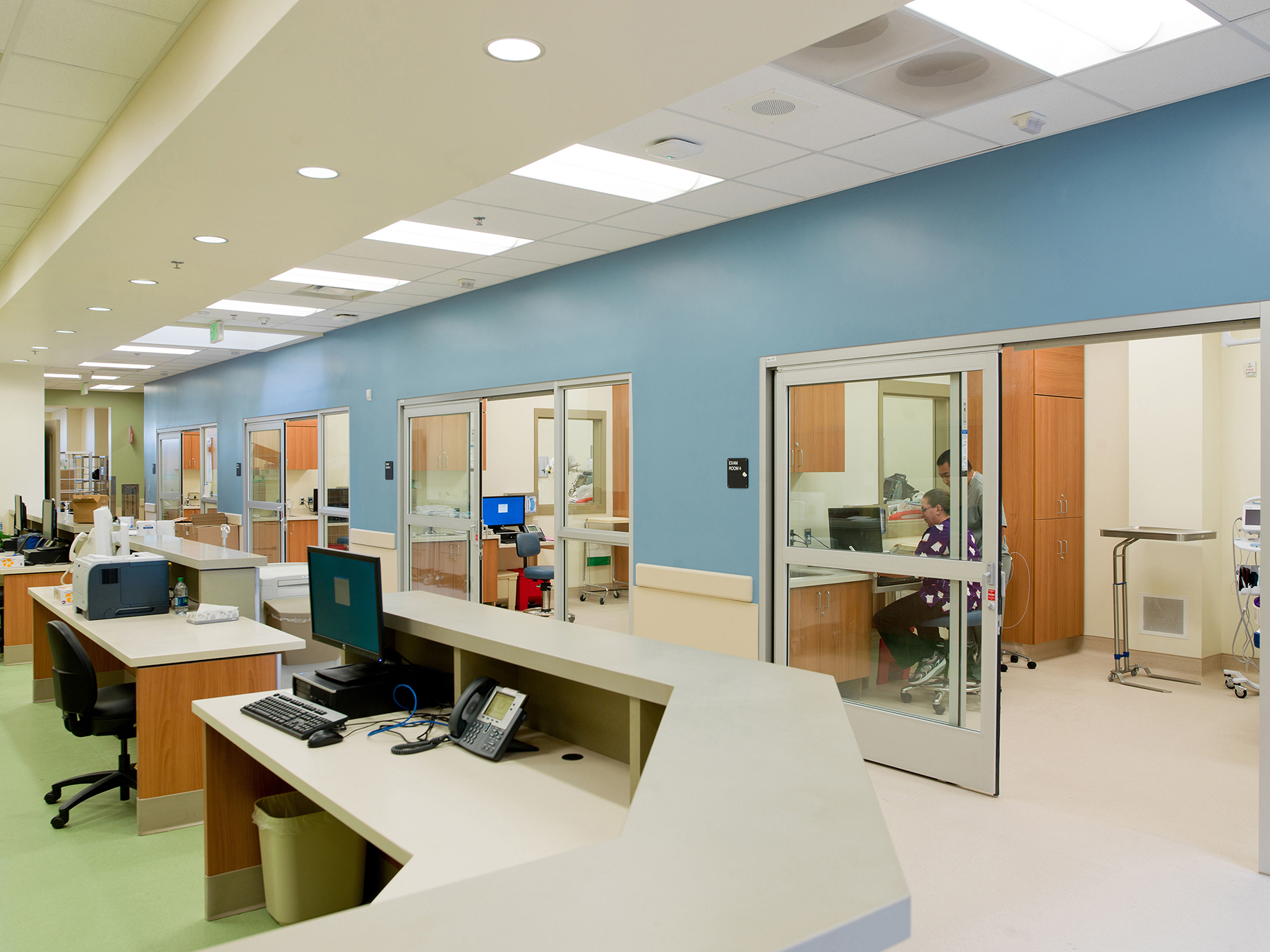Project overview
Vanir provided program management services for the award-winning California Health Care Facility. Unique among state projects, it not only was divided into two separate design-build packages, but this fast-track project was designed and built within two years and delivered two months ahead of schedule. The facility consists of 1,818 beds, providing housing and necessary medical and mental health treatment for inmate-patients of all security levels.
As the program manager, Vanir led a collaborative effort between the project team and contractors to identify opportunities for schedule improvement with minimal or no added costs. One solution involved using a concrete slurry for backfilling footings instead of soil, resulting in a time saving of two weeks and costing less than $5,000. In another instance, the contractor agreed to add an additional casting bed for casting tilt-up panels, allowing a shortened building sequence.
