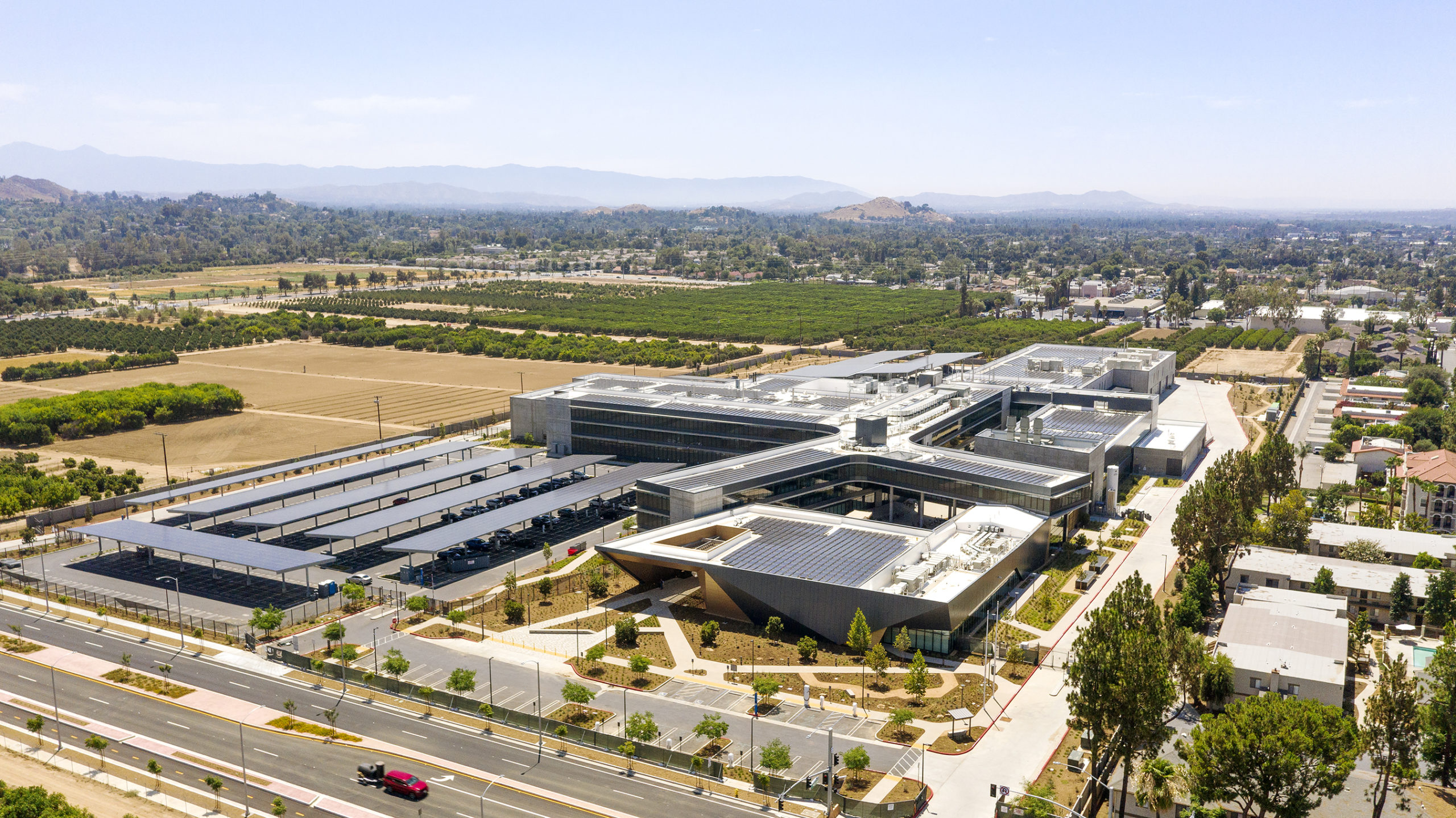Project overview
Vanir provided project and construction management services for the California Air Resources Board’s (CARB) Southern California Headquarters and Vehicle Emissions Testing and Research Facility in Riverside, California. The project consolidated CARB’s five locations and 450 employees dispersed across Southern California into a new, 408,175 gross-square-foot, state-of-the-art facility. The new campus is located on a 19-acre site adjacent to the University of California, Riverside and has been designed and constructed to be greenhouse gas neutral and the largest net-zero energy facility of its type. It is LEED-v4 Platinum certified and meets CalGreen Tier 1 & 2 measures.
The new campus includes a basement beneath vehicle test cells and three stories of office building space that extend in a pin-wheel shape to parallel and support the primary building functions of vehicle testing, chemistry analysis, compliance and enforcement. The facility includes designated spaces for:
- Auditorium, meeting areas and a visitor center
- Light- and medium-duty vehicle testing
- Heavy-duty vehicle and engine testing
- Portable emissions measurement systems
- Chemistry laboratories
- Offices and administrative areas
- Central utility plant
