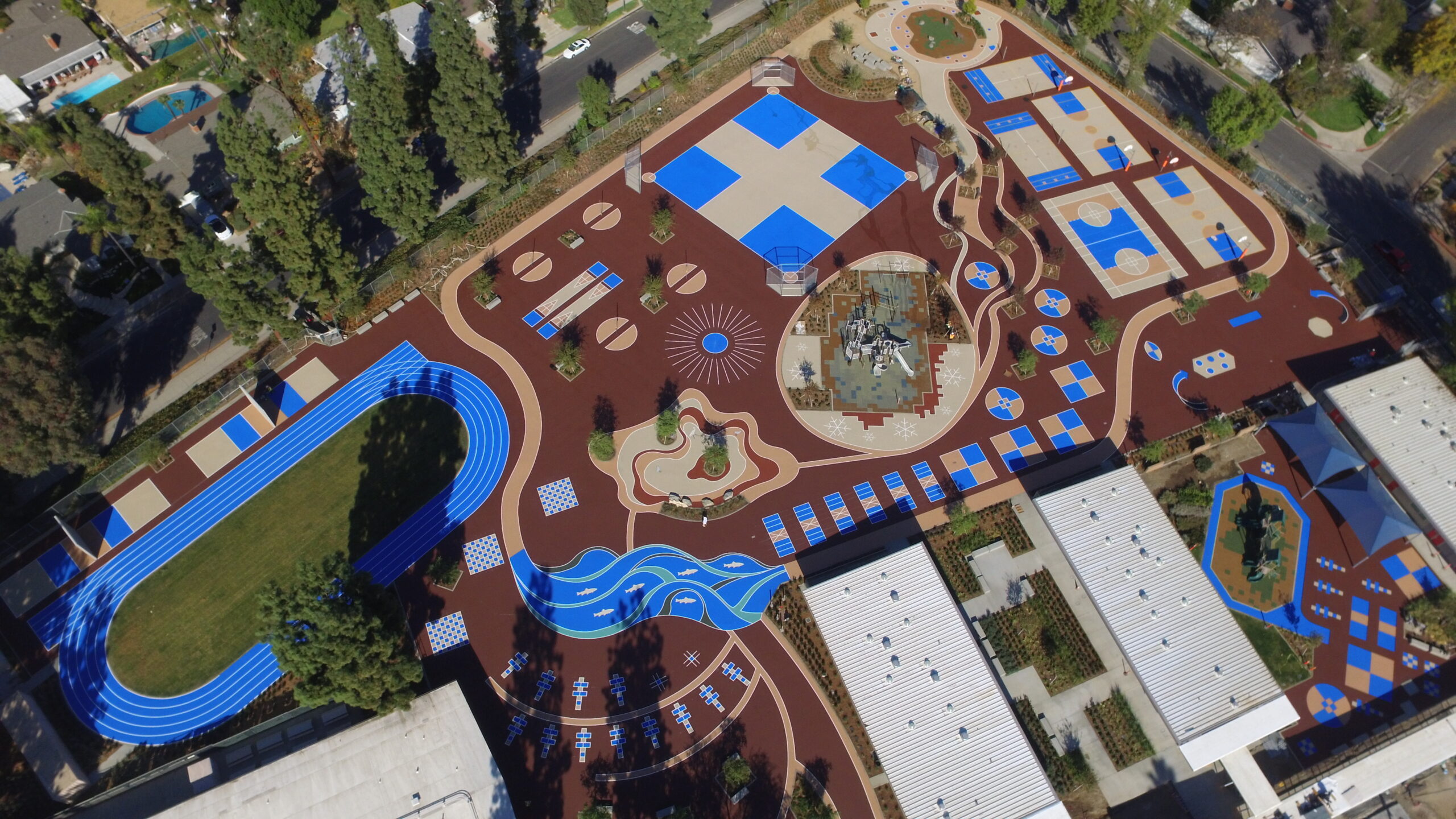Project overview
Vanir provided project and construction management services for Calabash Charter Academy, a K-5 elementary school, under a staff augmentation contract for Los Angeles Unified School District (LAUSD). It consisted of renovation and new construction work on an existing elementary campus that stayed operational during the course of the project. A unique part of this school (which is awaiting a Collaborative for High Performance Schools certification), was the equal focus on the design of the outdoor learning areas and the interior teaching environments.
The project included:
- New construction of two, two-classroom buildings and a four-classroom kindergarten building
- Renovation of restrooms and the office lobby to comply with ADA guidelines
- Demolition of four portable buildings and upgrades to sewer, water and electrical utilities
- New landscaping and hardscaping for 4.1 acres, including a track and field, elementary and kindergarten play yards and low impact development paving and greening
The new classrooms incorporated modular construction that resulted in a unique final design product — American Modular System’s Gen7 was used as a base and specific modifications were made to this model to meet LAUSD standards for efficiency in construction.
