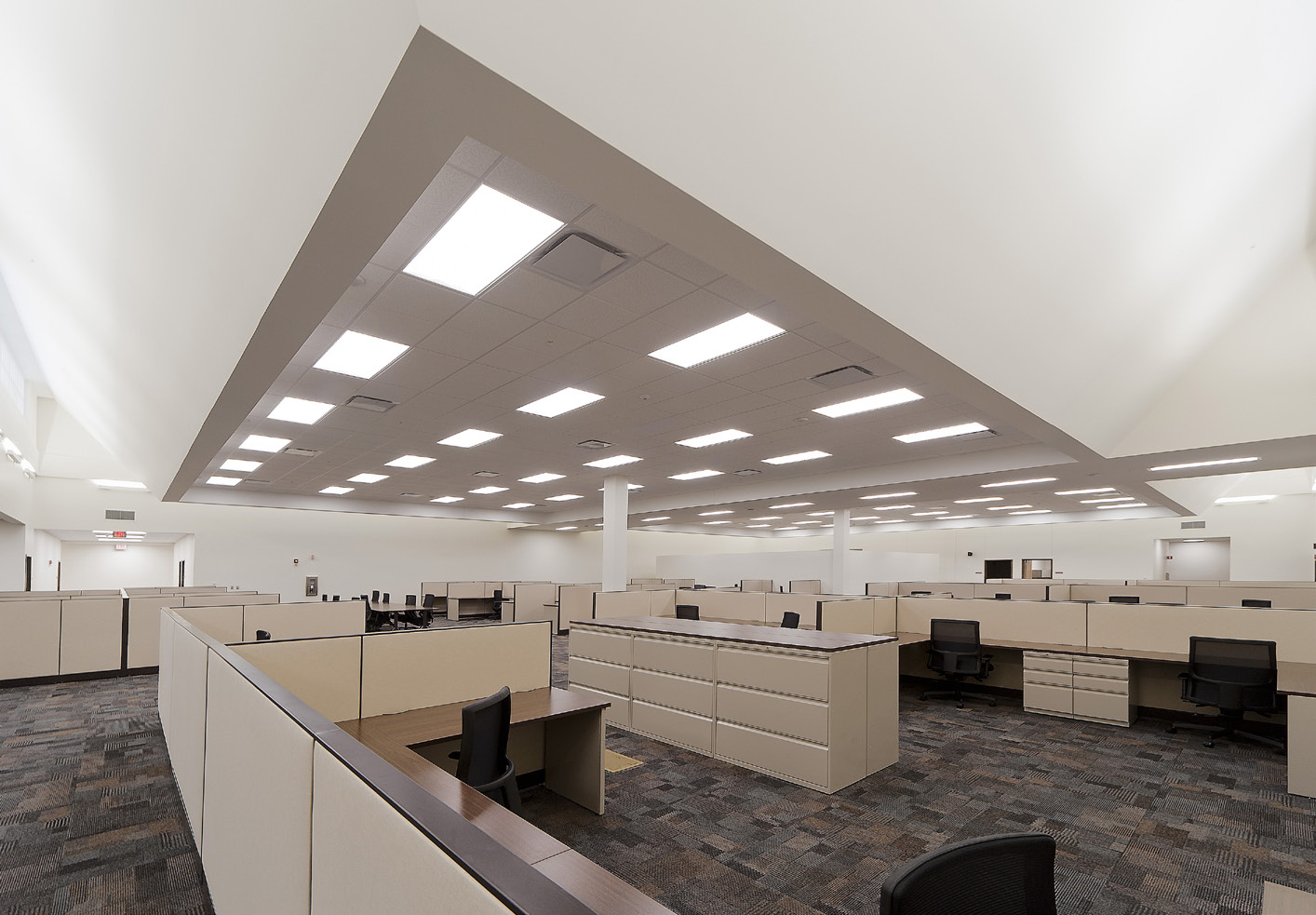Project overview
Vanir’s project management services played a critical part in the successful delivery of Arizona National Guard’s training facility, the Papago Park Readiness Center. The Papago Park Military Reservation dates back to 1930 and serves as the Arizona Joint Force headquarters for the Army and Air National Guard.
The new single-story building was completed one month ahead of schedule and delivered using the design-build approach. It has the capacity to house 192 soldiers for training tasks and includes a top secret tactical operations suite, a combat simulator, classrooms, an administration area, a kitchen, a weapons vault, training rooms, lockers and showers.
Designed to achieve LEED Silver certification, but due to the addition of the solar photovoltaic and solar hot water systems, along with careful planning and strategically targeting LEED points, the facility obtained LEED Gold. The photovoltaic system generates about 85% of the electrical power needed for the facility, and the solar hot water system significantly reduces the generation of conventional hot water.
Vanir has provided services across numerous projects for the Arizona National Guard.
