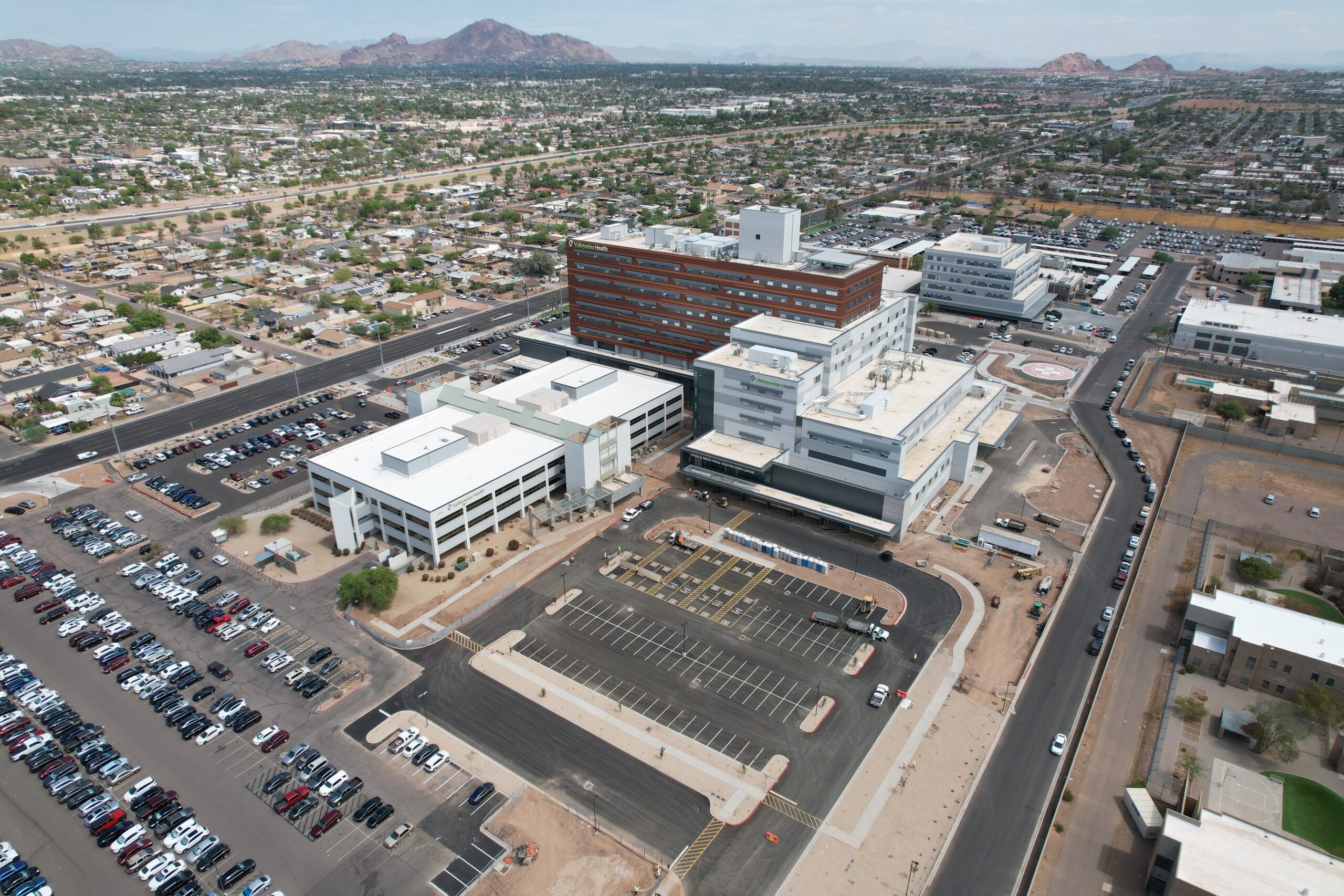Project overview
Vanir served as the integrated program manager for the $435 million, 10-story Valleywise Health Foundation’s Medical Center on the Roosevelt campus. Replacing an over 50-year-old legacy hospital, the Medical Center is one of several projects included in Valleywise Health’s seven-year Care Reimagined program, aimed at developing, improving and expanding its facilities. Vanir oversaw all phases of the construction of the facility.
Standing at over 686,000 square feet, the new facility includes:
- 233 private patient rooms
- 10 operating rooms
- Two interventional radiology areas
- Two catheterization labs
- A dedicated procedural floor
- A rooftop and ground level helipad
- Level I Trauma Center
- Surgery and intensive care unit
- Obstetrics and pediatrics departments
- Laboratory (approx. 17,000 SF)
- Pharmacy
- Fourth floor dedicated to the world-famous Arizona Burn Center
