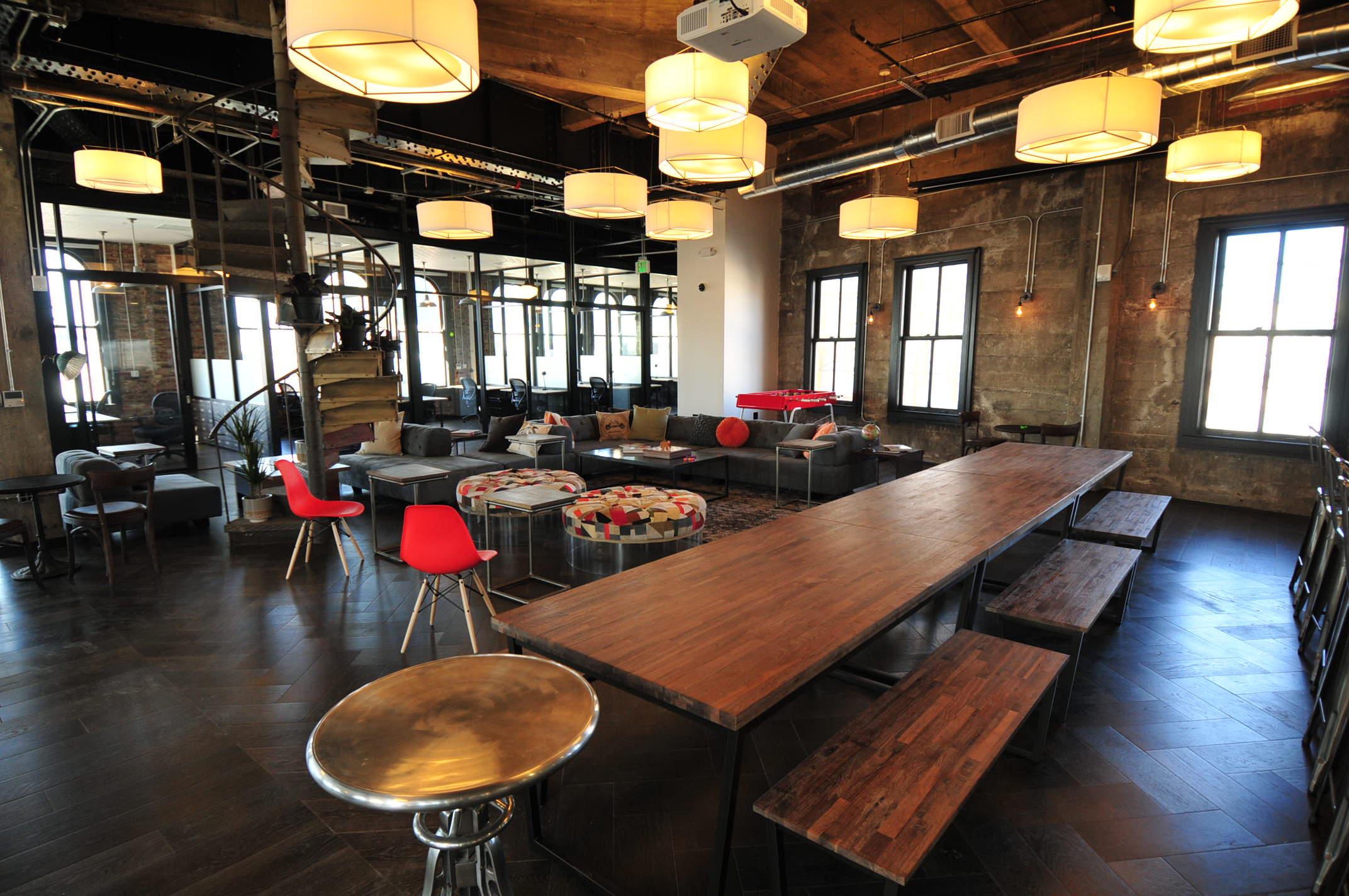Project overview
WeWork builds communities for entrepreneurs and small businesses by creating functional and collaborative workspaces. Located in major metropolitan cities across the United States, WeWork solicited the services of Vanir to build out their space on Market and Taylor streets in San Francisco. Constructed in two phases, this project consisted of core and tenant improvement work within an eight-story, 90-year-old, mid-rise structure that had been unoccupied, boarded up and abandoned for 10 years.
Phase 1 was delivered with the CMAR method. Vanir provided one-stop design-assist and general contracting services for the demolition, abatement and tenant improvement work on floors four through seven, the main lobby, elevators and bathrooms. The second phase was contracted under a design-build delivery method; Vanir performed work as the architect and general contractor for the mezzanine and floors two through three.
Situated well within an urban environment, Vanir faced the daily challenges of building this project with very limited space for staging and material storage. We coordinated work activities carefully, in order to not disrupt the Golden Gate Theater, a neighboring performance venue.
Vanir builds out exciting downtown workspace
Carrying out WeWork’s philosophy, the project team collaborated to create a functional workspace that reflected the modern style of our client, bringing life back to the historical building.
