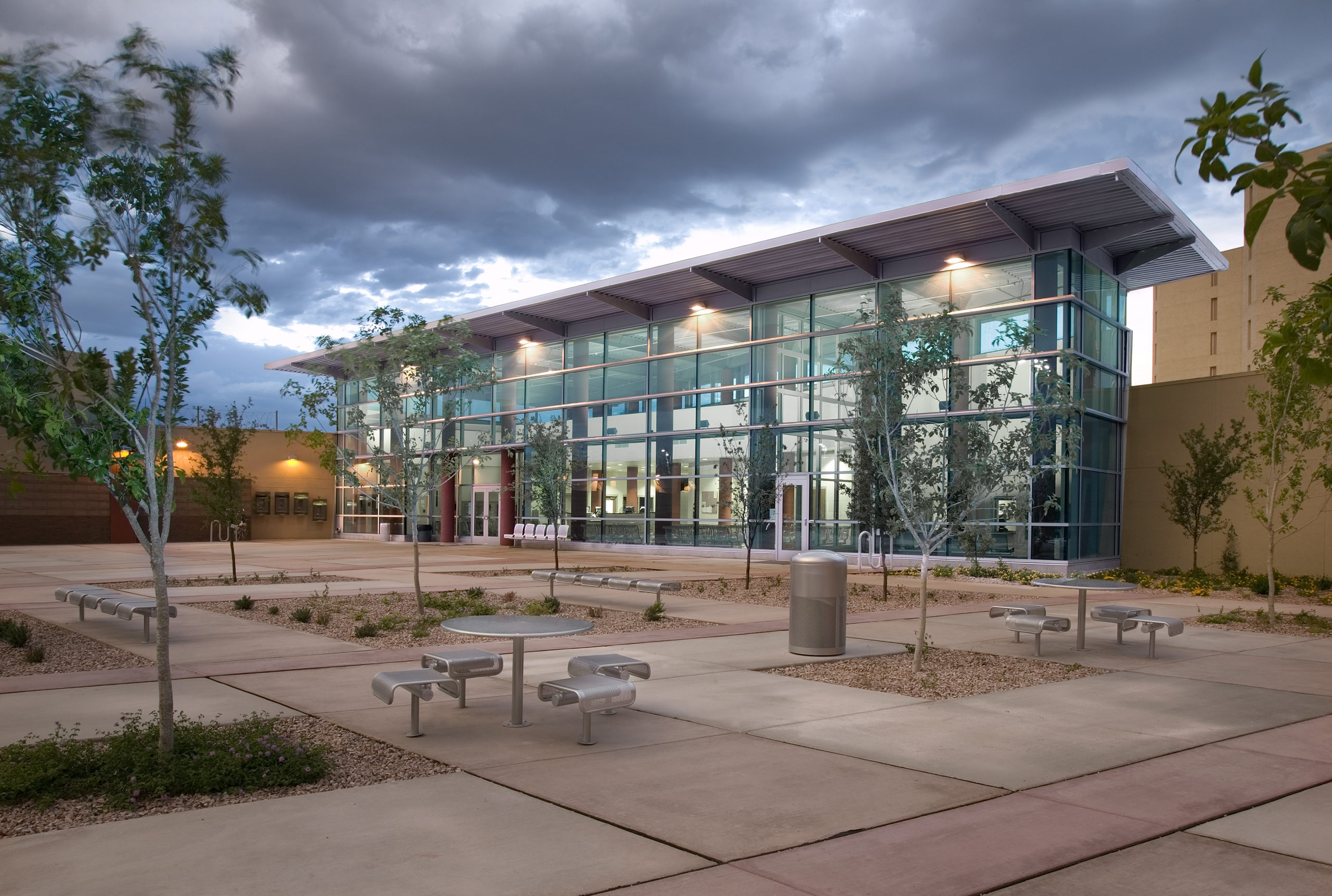Project overview
Vanir’s leadership and construction management services led to the completion of new construction, renovation, and additions to existing buildings at the County jail. The new facility added 750 beds and the renovations included a major security system upgrade.
Our value engineering workshop focused on how to simplify construction and respond to phased renovations in the existing facility while maintaining operations. A key recommendation was to revise the blocking and stacking to consolidate all cell areas vertically. This allowed construction of the new intake area to proceed more quickly, allowing for early occupancy and initiation of construction of the new lobby/entry area that was a lynchpin of unifying the complex.
This effort resulted in simplified construction, reduced costs, facilitated phasing and provided for early occupancy of critical components of the project.
