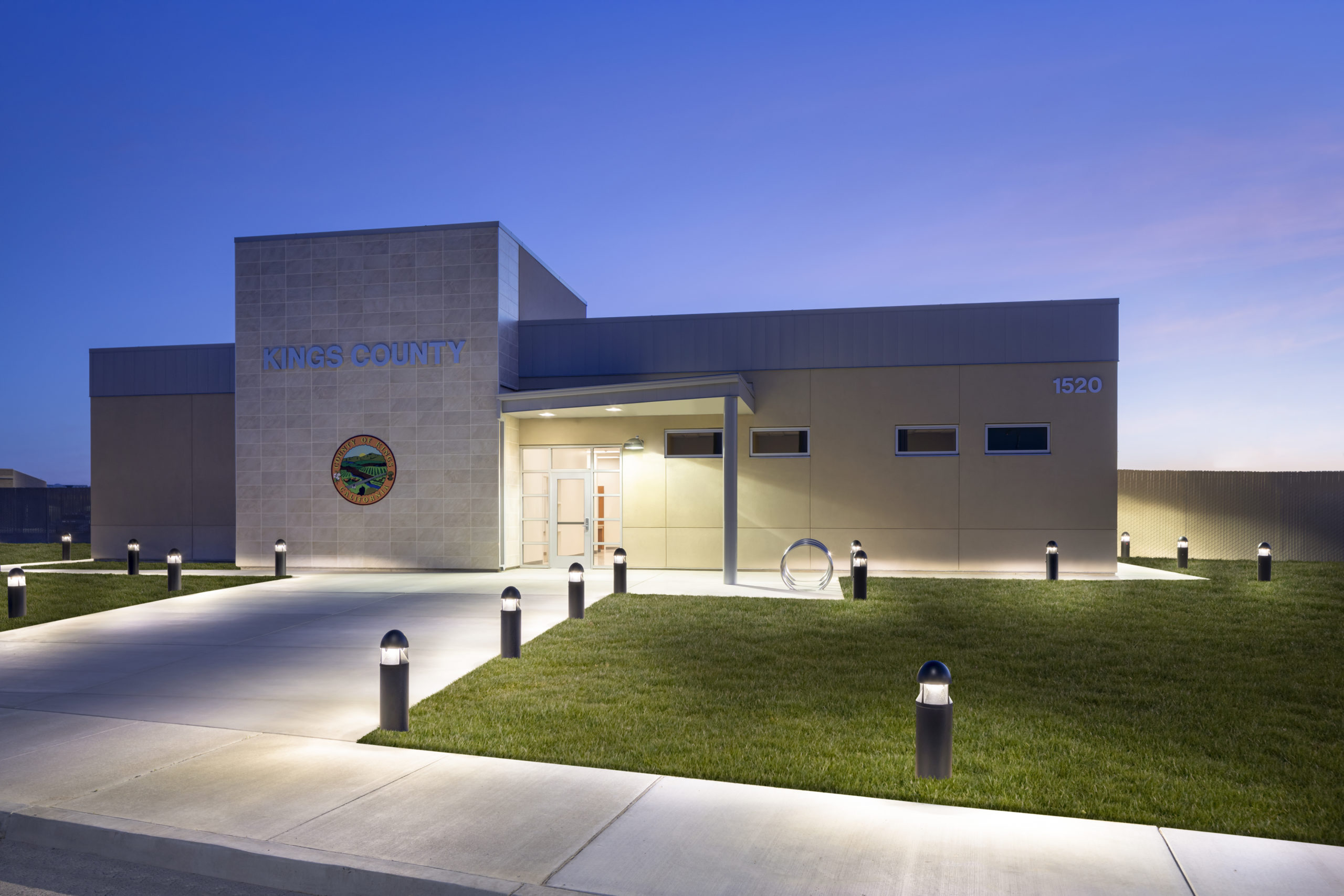Project overview
After the successful delivery of the Kings County Jail Phase II project, a 252-bed expansion, Vanir was selected to continue providing project and construction management services. Phase III created 30,403 square feet of new construction and infrastructure. Vanir effectively negotiated potential change orders for this effort and kept the contingency to 2.13% of the 5% contingency budget. Project details include:
24-Bed Mental Health Unit
The Mental Health Unit consists of living space, three multipurpose program/interview spaces, a dayroom, outdoor recreational space, a general support area and staff offices.
Day Reporting Center (DRC)
Located outside of the secure perimeter, the DRC includes two multi-purpose classrooms, four interview rooms, an open public space and office/work areas for program staff.
Expanded Inmate Program Space
Additional inmate program spaces include four multipurpose classroom spaces, offices for staff, a culinary services area, two vocational shop areas and one vocational classroom.
