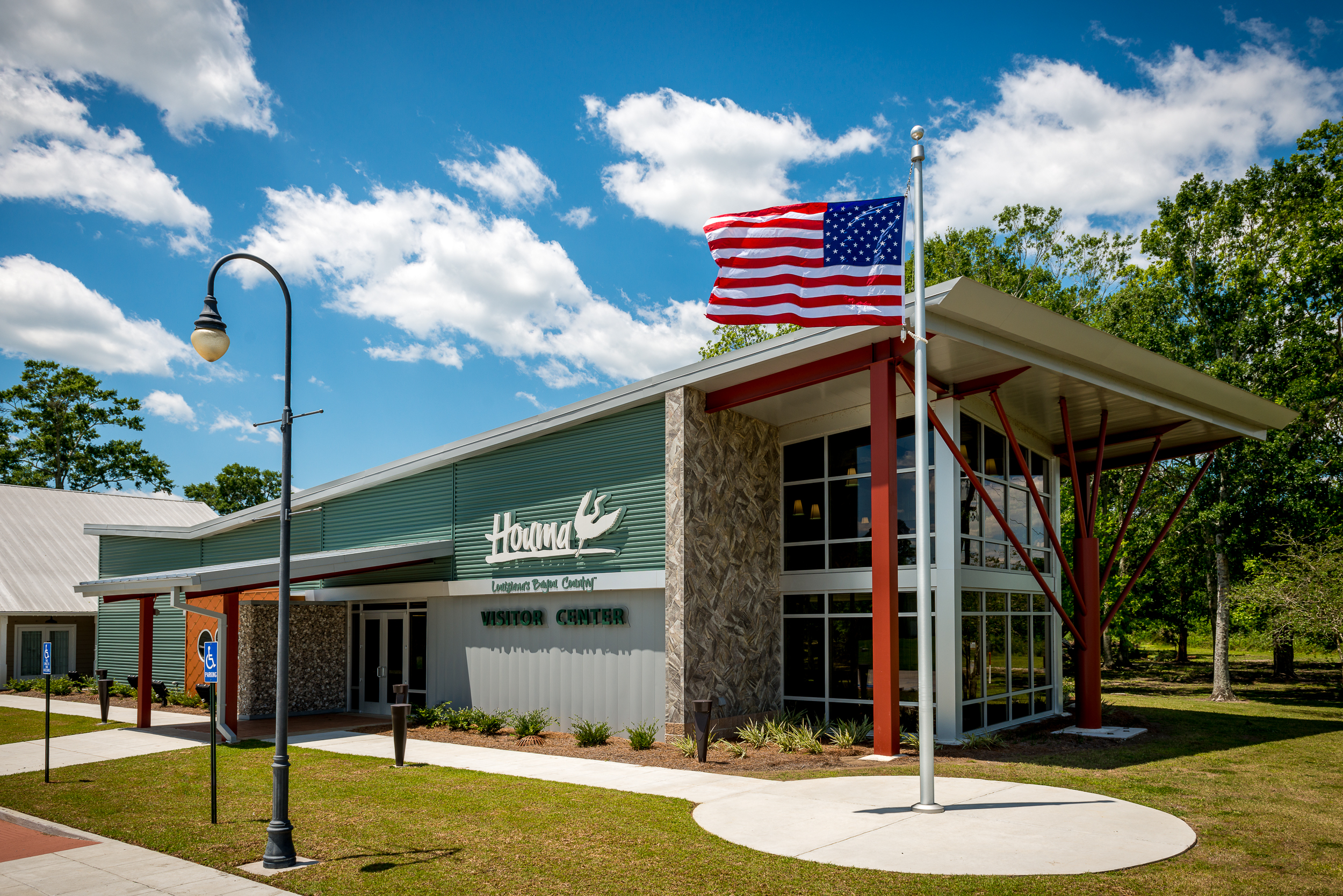Project overview
The Vanir team delivered a successful new 3,650-square-foot interpretive center to enhance the existing Houma Area Convention and Visitor’s Bureau (HACVB). It houses an exhibit space, reception and conference rooms; office and supporting spaces; restrooms; and parking. In addition, interior and exterior renovations to the original 3,200-square-foot building were completed to better accommodate its visitors.
Demonstrating value
Both the client and the contractor had never worked with a construction manager (CM) and were initially skeptical. As a result of our willingness to keep active communication amongst all team members, we were able to change the perception of a CM’s role and the importance that it brings. Our goal was to look out for HACVB’s best interests and guide them every step of the way, and we’re confident we did just that.
