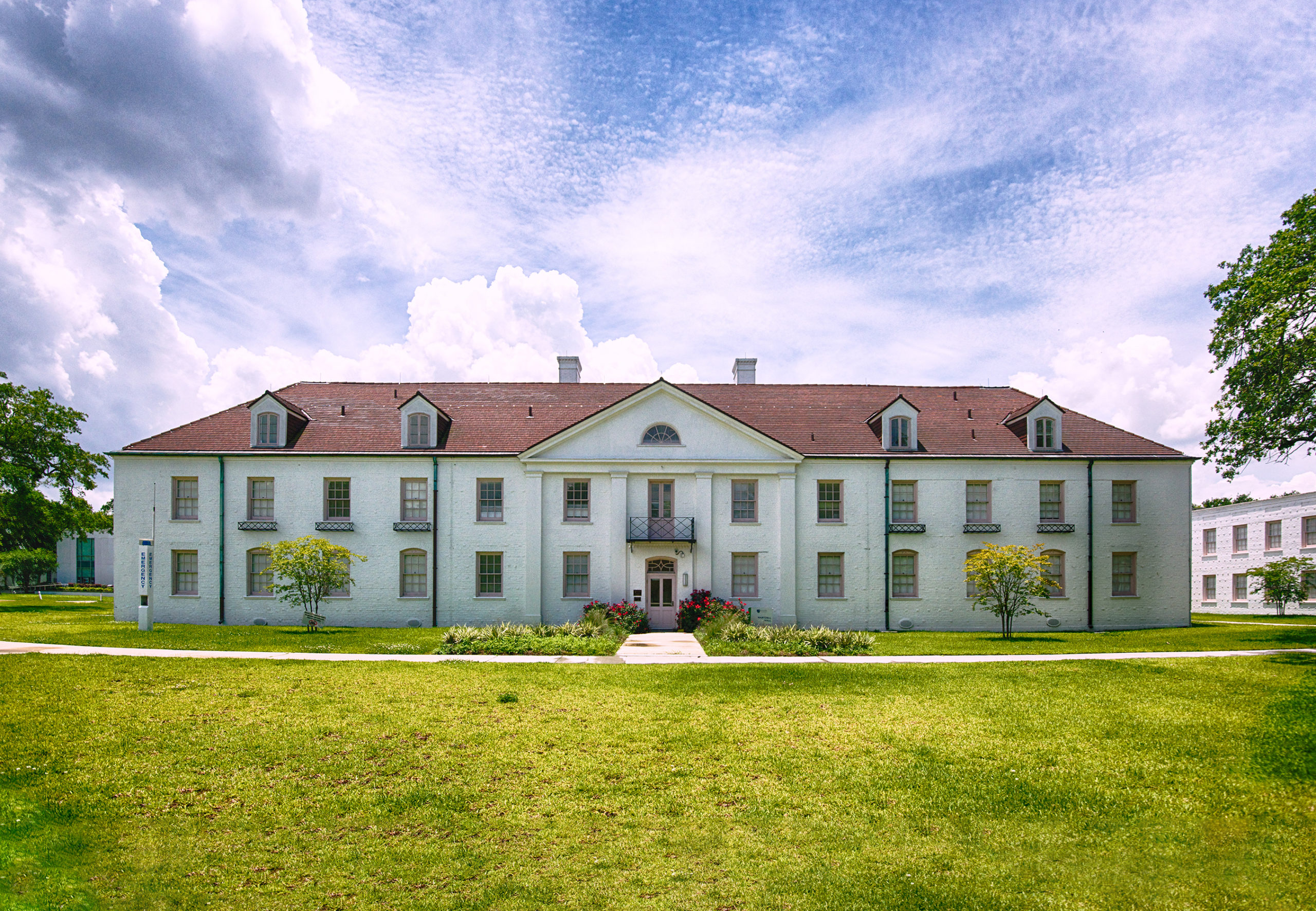Project overview
Vanir served as the construction manager for the historical restoration of three student housing residence halls that were damaged during Hurricane Katrina in 2005. Hartzell Hall (built in 1935), Camphor Hall (1947) and Straight Hall (1936) are three-story structures; through a series of additions in 1962 and 1970, Hartzell and Camphor Halls were connected to create one sizable dormitory of 126 units.
The goal of the restoration was to provide for university housing and additional office and activity spaces. The Vanir team managed the environmental remediation of lead paint, black mold and asbestos-contaminated building materials; as well as gutting and build-out to include new framing, electrical, plumbing, mechanical and fire protection systems to bring the dorms to current codes. The project included two additions to Straight Hall: a 1,180-square-foot mechanical building and a 240-square-foot electrical building.
Overcoming aggressive schedule challenges
Due to the University’s aggressive occupancy goals and the multiple funding sources, Vanir took innovative steps to fast-track the projects by adopting a multiple-prime project delivery approach. Separating the environmental remediation work from the renovation build-out work avoided paying a premium for the project activities.
